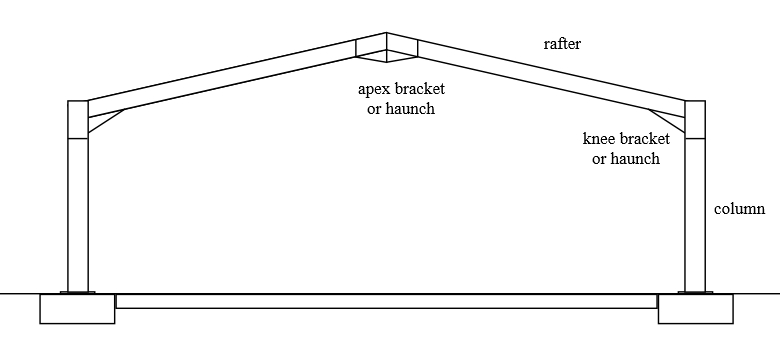Portal frame
Portal frames were first developed during the Second World War and became popular in the 1960s. They are now commonly used to create wide-span enclosures such as; warehouses, agricultural buildings, hangars, entertainment and sport venues, factories, large retail units, and so on, where a clear space is required uninterrupted by intermediary columns.
They were originally used because of their structural efficiency, meaning that large spaces could be enclosed with little use of materials and for a low cost. Tata Steel suggest that today, 50% of constructional steel used in the UK is in portal frame construction.
(Ref. SteelConstruction.info, Portal Frames.)
Portal frames are a type of structural frame, that, in their simplest form, are characterised by a beam (or rafter) supported at either end by columns, however, the joints between the beam and columns are 'rigid' so that the bending moment in the beam is transferred to the columns. This means that the beam can be reduced in sectional size and can span large distances. Typically, the joint between the beam and the columns is made 'rigid' by the addition of a haunch, bracket, or by a deepening of the section at the joints
Portal frames are generally fabricated from steel, reinforced precast concrete, or laminated timber sometimes referred to as 'glulam'.
Where a pitch is required, portal frames can have a mono pitch, or can have a double pitch with a rigid joint at the apex. Other forms include; tied portal frames, propped portal frames and multi-span portal frames which can cover very large areas. Where the portal frame includes a pitch, the wider the span of the frame, the higher the apex.
To reduce the overall height, a curved rafter might be adopted, or a mansard form. This can also help with water runoff, which can be significant on large roofs. A curved, or mansard form increases the pitch of the roof towards the eaves, where the runoff is likely to be at its greatest.
Generally, a building structure will be formed by a series of parallel portal frames running down the length of the buildings, typically 6 - 8 m apart. A secondary framework of purlins fixed to the rafters and rails fixed to the columns provides support for cladding. Portal frame structures are often clad with prefabricated composite metal panels, incorporating insulation. Masonry cladding may be provided at low level to give greater resilience and security.
They are a deceptively simple structural form, but care must be taken, particularly in the design of joints to ensure that appropriate restraint is provided to prevent buckling. Bracing is also required to give the row of parallel frames lateral stability, and this may be provided in an end bay or intermediary bay between the frames.
Portal frames can be a simple and rapid form of structure to erect, creating a wide, clear-span, weather-proof enclosure at low cost, with little material. They tend to be lightweight and can be fabricated off-site, then bolted to a substructure. The portal frames themselves may be left exposed to the internal space, and if carefully designed can be very beautiful.
[edit] Related articles on Designing Buildings Wiki
- Arches.
- Barrel vault.
- Braced frame.
- Concrete.
- Conoid shell.
- Folded plate construction.
- Hyperbolic paraboloid.
- Long span roof.
- Pendentive dome.
- Rafter.
- Shell roof.
- Skeleton frame.
- Steel frame.
- Structural engineer.
- Structural steelwork.
- Superstructure.
- Substructure.
- Timber.
- Truss.
- Types of frame.
[edit] External references
Featured articles and news
ECA support for Gate Safe’s Safe School Gates Campaign.
Core construction skills explained
Preparing for a career in construction.
Retrofitting for resilience with the Leicester Resilience Hub
Community-serving facilities, enhanced as support and essential services for climate-related disruptions.
Some of the articles relating to water, here to browse. Any missing?
Recognisable Gothic characters, designed to dramatically spout water away from buildings.
A case study and a warning to would-be developers
Creating four dwellings... after half a century of doing this job, why, oh why, is it so difficult?
Reform of the fire engineering profession
Fire Engineers Advisory Panel: Authoritative Statement, reactions and next steps.
Restoration and renewal of the Palace of Westminster
A complex project of cultural significance from full decant to EMI, opportunities and a potential a way forward.
Apprenticeships and the responsibility we share
Perspectives from the CIOB President as National Apprentice Week comes to a close.
The first line of defence against rain, wind and snow.
Building Safety recap January, 2026
What we missed at the end of last year, and at the start of this...
National Apprenticeship Week 2026, 9-15 Feb
Shining a light on the positive impacts for businesses, their apprentices and the wider economy alike.
Applications and benefits of acoustic flooring
From commercial to retail.
From solid to sprung and ribbed to raised.
Strengthening industry collaboration in Hong Kong
Hong Kong Institute of Construction and The Chartered Institute of Building sign Memorandum of Understanding.
A detailed description from the experts at Cornish Lime.
IHBC planning for growth with corporate plan development
Grow with the Institute by volunteering and CP25 consultation.
Connecting ambition and action for designers and specifiers.
Electrical skills gap deepens as apprenticeship starts fall despite surging demand says ECA.
Built environment bodies deepen joint action on EDI
B.E.Inclusive initiative agree next phase of joint equity, diversity and inclusion (EDI) action plan.
Recognising culture as key to sustainable economic growth
Creative UK Provocation paper: Culture as Growth Infrastructure.




























Comments